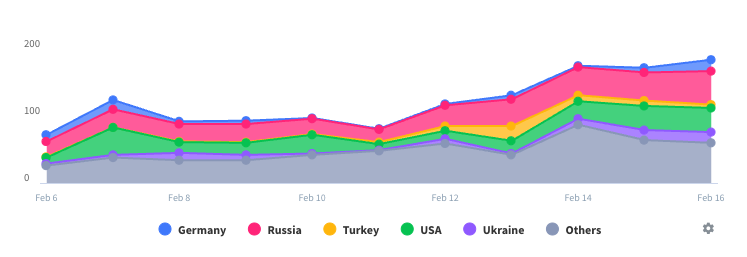
Description
*Trusted by 10 million users, including architects, engineers, construction professionals, field technicians and contractors. Whether it is mechanical drawing, electrical drawing, engineering construction, site survey or interior design, ZWCAD Mobile can handle all tasks easily.
--------View and Edit--------
ZWCAD Mobile supports editing DWG files and viewing DWF, DXF and PDF files.
Editing Tools:
Move, Copy, Rotate, Scale, Erase, Mirror, Align, Edit Text, Grip Edit, Block Attribute Edit.
Drawing Tools:
Circle, Polyline, Line, Rectangle, Arc, Text, Insert Block, Smartpen, Image.
Measuring Tools:
Aligned Dimension, Radial Dimension, Angular Dimension, Linear Dimension, Arc Length Dimension, Coordinate Dimension, Perimeter and Area, Distance, Coordinate Query.
View Mode:
2D and 3D views, Regen, Change Background Color.
Annotating Tools:
Revision Cloud, Brush, Text, Multi-image, SmartVoice.
Exporting Tools:
Export JPEG, PDF or DWF.
Text Search:
Search for text to quickly find the location.
Modeling Tools:
Switch between the Model space and any other Layout space that are included in your drawing.
Layering Tools:
Create, Rename, Change, Turn On/Off, Delete.
Coloring Tools:
Change the color of the object in the drawing.
Contact us:
[email protected]
In-Apps
- ZWCAD Mobile Premium(30 Days)
- $2.99
- ZWCAD Mobile Premium(90 Days)
- $9.00
- ZWCAD Mobile Premium(180 Days)
- $15.00
- ZWCAD Mobile Premium(365 Days)
- $22.00
Screenshots
ZWCAD Mobile FAQ
-
Is ZWCAD Mobile free?
Yes, ZWCAD Mobile is free to download, however it contains in-app purchases or subscription offerings.
-
Is ZWCAD Mobile legit?
Not enough reviews to make a reliable assessment. The app needs more user feedback.
Thanks for the vote -
How much does ZWCAD Mobile cost?
ZWCAD Mobile has several in-app purchases/subscriptions, the average in-app price is $12.25.
-
What is ZWCAD Mobile revenue?
To get estimated revenue of ZWCAD Mobile app and other AppStore insights you can sign up to AppTail Mobile Analytics Platform.

4.24 out of 5
25 ratings in Canada

ZWCAD Mobile Reviews
Store Rankings


|
Chart
|
Category
|
Rank
|
|---|---|---|
|
Top Free
|

|
369
|
|
Top Free
|

|
497
|
Keywords
ZWCAD Mobile Competitors
| Name | Downloads (30d) | Monthly Revenue | Reviews | Ratings | Recent release | |
|---|---|---|---|---|---|---|
|
N/A
N/A
|
Unlock
|
Unlock
|
0
|
|
1 month ago | |
|
DWG FastView-CAD Viewer&Editor
Fully Compatible with AutoCAD
|
Unlock
|
Unlock
|
0
|
|
1 month ago | |
|
Autodesk Fusion
N/A
|
Unlock
|
Unlock
|
0
|
|
2 weeks ago | |
|
CADraw
CAD Drawing tools
|
Unlock
|
Unlock
|
0
|
|
3 months ago | |
|
CAD HD
concept drafting sketch, study
|
Unlock
|
Unlock
|
0
|
|
3 years ago | |
|
CAD Reader-View & Measure DWG
DWG & PDF viewer
|
Unlock
|
Unlock
|
0
|
|
2 weeks ago | |
|
DWG Tools - View & Convert DWG
View and convert CAD drawings
|
Unlock
|
Unlock
|
0
|
|
11 months ago | |
|
ARES Touch: DWG Viewer & CAD
Read, Modify & Annotate in DWG
|
Unlock
|
Unlock
|
0
|
|
2 months ago | |
|
Archisketch
Sketch, Doodle & Draw to Scale
|
Unlock
|
Unlock
|
0
|
|
2 years ago | |
|
N/A
N/A
|
Unlock
|
Unlock
|
0
|
|
1 year ago |
CAD看图大师 Installs
Last 30 daysCAD看图大师 Revenue
Last 30 daysZWCAD Mobile Revenue and Downloads
Sign up now to access downloads, revenue, and more.
App Info
- Category
- Productivity
- Publisher
-
ZWCAD SoftwareLtd
- Languages
- Czech, English, French, German, Hungarian, Italian, Japanese, Korean, Polish, Portuguese, Russian, Chinese, Spanish, Chinese, Turkish
- Recent release
- 5.6.5 (1 week ago )
- Released on
- Aug 2, 2012 (12 years ago )
- Also available in
- China , South Korea , Taiwan , Türkiye , Russia , United States , India , Italy , Japan , Mexico , Vietnam , Spain , Brazil , Poland , Portugal , Malaysia , France , Chile , Thailand , Colombia , Argentina , United Arab Emirates , Ukraine , Saudi Arabia , Hong Kong SAR China , Canada , Romania , Egypt , Philippines , Germany , Australia , Indonesia , Singapore , Netherlands , Czechia , Croatia , Kuwait , United Kingdom , Peru , Bulgaria , Greece , Hungary , Slovakia , Nigeria , Dominican Republic , Kazakhstan , Ecuador , Sri Lanka , Israel , Slovenia , Belgium , Lebanon , Nepal , Pakistan , South Africa , Switzerland , Latvia , Estonia , Armenia , Austria , Belarus , Lithuania , New Zealand , Finland , Uzbekistan , Malta , Cyprus , Denmark , Norway , Algeria , Luxembourg , Sweden , Tunisia , North Macedonia , Azerbaijan , Ireland , Brunei , Iceland
- Last Updated
- 2 weeks ago






