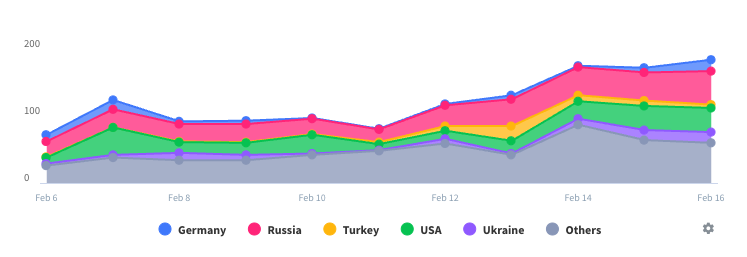
Beschreibung
More than just a 3D model viewer, dozens of 3D modeling tools are provided to create and modify 3D models.
Optimized CAD touch experiences, easy to build complex 3D geometry models with fingers touch gestures.
Running on local device offline for working with drawings.
The drawing models are persisted on local storage and your data is yours.
Exchange data with famous CAD systems, such as CATIA®, Autodesk® Inventor®, SolidWorks®, Creo™ Parametric, NX™, AutoCAD®, Solid Edge®, Rhino3D® and OPEN CASCADE®, etc.
Suitable for 3D printing, art design, conception design, jewelry design, architectural design, mechanical design, manufacturing, engineering and education.
Highlight Features:
New, open, save and close drawings of 3d model.
Draw and edit geometry shapes using object snap and keypad input.
Input absolute or relative coordinates in cartesian, cylindrical or spherical coordinate systems.
Sketching tools such as line segment, polyline, arc, circle, ellipse, rectangle, polygon, etc.
Basic solid modeling tools such as box, sphere, cylinder, cone, truncated cone, torus, wedge, truncated wedge, pyramid, and truncated pyramid, etc.
Basic surface modeling tools such as cover planar wire to form face.
Text modeling tool to support both 2d and 3d text modeling.
Advanced modeling tools such as extrude, revolve, loft, pipe, shelling, offset, chamfer, fillet, etc.
Boolean tools to do geometry shape boolean intersect, boolean subtract, boolean union, boolean section and boolean xor, etc.
Transform tools to move, rotate, scale and mirror geometry shapes.
Array tools to create linear array, polar array, etc.
Edit tools such as select, delete, duplicate, rename, show, hide, undo and redo, etc.
Layer management tools to group geometry shapes as in traditional CAD system.
Visulization property editor to mamage shape's color, material, transparency, display mode and line width.
Grid visulization and snapping with dynamic and static density.
Smart object snapping tool to capture geometry shape's vertex, edge, edge center, edge quadrant and face center.
Support DWG, DXF, OBJ, VRML, STL and glTF formats. STL is de-facto standard in 3D printing.
Import and export 3D parts and assemblies in STEP, IGES, and BREP CAD formats.
Multitouch operator to pan, orbit and zoom view in the most natural way.
The design philosophy is similar to Rhino3D™. It's easy to learn but still powerful.
Powered by OPEN CASCADE. OPEN CASCADE is a geometry kernel provider. See more at https://www.opencascade.com
Inspired by CAD Assistant developed by OPEN CASCADE. CAD Assistant is a 3d modeling viewer and converter. See more at https://www.opencascade.com/content/cad-assistant
In-App-Käufe
- Remove Ads
- €3.99
Screenshots
CAD 3D Modeling Häufige Fragen
-
Ist CAD 3D Modeling kostenlos?
Ja, CAD 3D Modeling ist kostenlos herunterzuladen, enthält jedoch In-App-Käufe oder Abonnements.
-
Ist CAD 3D Modeling seriös?
Nicht genügend Bewertungen, um eine zuverlässige Einschätzung vorzunehmen. Die App benötigt mehr Nutzerfeedback.
Danke für die Stimme -
Wie viel kostet CAD 3D Modeling?
CAD 3D Modeling bietet mehrere In-App-Käufe/Abonnements, der durchschnittliche In-App-Preis beträgt €3.99.
-
Wie hoch ist der Umsatz von CAD 3D Modeling?
Um geschätzte Einnahmen der CAD 3D Modeling-App und weitere AppStore-Einblicke zu erhalten, können Sie sich bei der AppTail Mobile Analytics Platform anmelden.


CAD 3D Modeling Bewertungen
Store-Rankings


CAD 3D Modeling Konkurrenten
| Name | Downloads (30d) | Monatlicher Umsatz | Rezensionen | Bewertungen | Letzte Veröffentlichung | |
|---|---|---|---|---|---|---|
|
ZWCAD Mobile - Mobile CAD
DWG viewer and editor
|
Freischalten
|
Freischalten
|
0
|
|
vor 1 Woche | |
|
N/V
N/V
|
Freischalten
|
Freischalten
|
0
|
|
vor 1 Woche | |
|
STL Simple Viewer
N/V
|
Freischalten
|
Freischalten
|
0
|
|
vor 1 Jahr | |
|
CADraw
CAD Drawing tools
|
Freischalten
|
Freischalten
|
0
|
|
vor 3 Monaten | |
|
iRhino 3D
|
Freischalten
|
Freischalten
|
0
|
|
vor 2 Wochen | |
|
CAD.Tsridiopen-3D&2D view&edit
40 kinds of 3D and 2D formats
|
Freischalten
|
Freischalten
|
0
|
|
vor 2 Monaten | |
|
3D Model Viewer - AR View
View model in AR and 3D mode
|
Freischalten
|
Freischalten
|
0
|
|
vor 7 Monaten | |
|
Onshape 3D CAD
Speed Up Your Product Design
|
Freischalten
|
Freischalten
|
0
|
|
vor 1 Woche | |
|
Shapr3D CAD 建模
|
Freischalten
|
Freischalten
|
0
|
|
vor 2 Wochen | |
|
SOLIDWORKS Education
|
Freischalten
|
Freischalten
|
0
|
|
vor 1 Jahr |
CAD建模号 Installationen
Letzte 30 TageCAD建模号 Umsatz
Letzte 30 TageCAD 3D Modeling Einnahmen und Downloads
Melden Sie sich jetzt an, um Zugriff auf Downloads, Einnahmen und mehr zu erhalten.
App-Informationen
- Kategorie
- Business
- Herausgeber
- Mozongsoft Co
- Sprachen
- English, Chinese
- Letzte Veröffentlichung
- 2.2.80 (vor 3 Jahren )
- Veröffentlicht am
- Jul 9, 2019 (vor 5 Jahren )
- Auch verfügbar in
- China , Vereinigte Staaten , Russland , Südkorea , Türkei , Saudi-Arabien , Deutschland , Japan , Vereinigtes Königreich , Ukraine , Kanada , Frankreich , Argentinien , Spanien , Indonesien , Malaysia , Niederlande , Australien , Chile , Indien , Italien , Brasilien , Vereinigte Arabische Emirate , Taiwan , Armenien , Irland , Israel , Vietnam , Thailand , Mexiko , Slowakei , Neuseeland , Polen , Singapur , Portugal , Kroatien , Sonderverwaltungsregion Hongkong , Ägypten , Belgien , Bulgarien , Schweiz , Philippinen , Südafrika , Pakistan , Dänemark , Tschechien , Rumänien , Zypern , Kolumbien , Schweden , Slowenien , Belarus , Brunei Darussalam , Tunesien , Bahrain , Aserbaidschan , Usbekistan , Österreich , Ungarn , Madagaskar , Island , Griechenland , Finnland , Kuwait , Kasachstan , Libanon , Sri Lanka , Litauen , Lettland , Peru , Nordmazedonien , Malta , Estland , Ecuador , Nigeria , Algerien , Norwegen , Nepal , Dominikanische Republik
- Zuletzt aktualisiert
- vor 30 Minuten
- © 2024 AppTail.
- Unterstützung
- Privacy
- Terms
- All Apps









