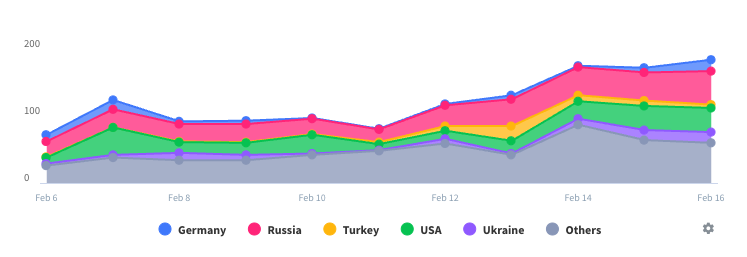Приложение временно недоступно

Описание
Autodesk® FormIt mobile app helps you capture building design concepts digitally anytime, anywhere ideas strike. Use real-world site information to help create forms in context and support early design decisions with real building data. Experience a continuous Building Information Modeling (BIM) workflow by synchronizing designs in the cloud for further refinement using Autodesk® Revit® software products and other applications.
Express design ideas with easy-to-use tools:
•Create forms quickly from a gallery of shapes
•Directly manipulate forms using gestures for easy model changes
•Save designs to the cloud and share with others
Easy access to site information:
•Set project location in a searchable maps interface
•Import satellite image of your site
•Design directly in the context of your proposed building location
Make early design decisions:
•Explore the effects of the sun using the location-aware Shadow Study tool
•Start early program analysis by tracking gross building floor area ratio while you design
Experience a more continuous BIM workflow:
•Easily transfer designs to desktop applications via RVT or SAT file formats
•Explore design ideas and add detail to early design forms using award-winning BIM technology
Collaborate seamlessly with your team:
•Store and share designs in the cloud using Autodesk® 360 cloud services
•Participate in real-time editing sessions with other FormIt users using either the iOS or Web versions
Скрыть
Показать больше...
Express design ideas with easy-to-use tools:
•Create forms quickly from a gallery of shapes
•Directly manipulate forms using gestures for easy model changes
•Save designs to the cloud and share with others
Easy access to site information:
•Set project location in a searchable maps interface
•Import satellite image of your site
•Design directly in the context of your proposed building location
Make early design decisions:
•Explore the effects of the sun using the location-aware Shadow Study tool
•Start early program analysis by tracking gross building floor area ratio while you design
Experience a more continuous BIM workflow:
•Easily transfer designs to desktop applications via RVT or SAT file formats
•Explore design ideas and add detail to early design forms using award-winning BIM technology
Collaborate seamlessly with your team:
•Store and share designs in the cloud using Autodesk® 360 cloud services
•Participate in real-time editing sessions with other FormIt users using either the iOS or Web versions
N/A Частые Вопросы
-
Приложение Autodesk FormIt бесплатное?
Да, Autodesk FormIt полностью бесплатное и не содержит встроенных покупок или подписок.
-
Является ли Autodesk FormIt фейковым или мошенническим?
Недостаточно отзывов для надежной оценки. Приложению нужно больше отзывов пользователей.
Спасибо за ваш голос -
Сколько стоит Autodesk FormIt?
Приложение Autodesk FormIt бесплатное.
-
Сколько зарабатывает Autodesk FormIt?
Чтобы получить оценку дохода приложения Autodesk FormIt и другие данные AppStore, вы можете зарегистрироваться на платформе мобильной аналитики AppTail.

Оценки пользователей
4 из 5
4 оценок в ОАЭ
5 star
1
4 star
2
3 star
1
2 star
0
1 star
0

История оценок
N/A Отзывы Пользователей
Ключевые слова
N/A Конкуренты
| Name | Скачивания (30d) | Ежемесячный доход | Отзывы | Оценки | Последнее обновление | |
|---|---|---|---|---|---|---|
|
ArcSite: Floor Plans and CAD
Easily Design, Sketch and Draw
|
Открыть
|
Открыть
|
0
|
|
5 дней назад | |
|
OrthoGraph – Floor Plan
Floor Plan Creation, Easily.
|
Открыть
|
Открыть
|
0
|
|
3 месяца назад | |
|
BIMx
Explore and Collaborate in BIM
|
Открыть
|
Открыть
|
0
|
|
3 месяца назад | |
|
CAD HD
concept drafting sketch, study
|
Открыть
|
Открыть
|
0
|
|
3 года назад | |
|
iRhino 3D
|
Открыть
|
Открыть
|
0
|
|
1 месяц назад | |
|
Onshape 3D CAD
Speed Up Your Product Design
|
Открыть
|
Открыть
|
0
|
|
1 день назад | |
|
Shapr 3D CAD modeling
Design models, draft drawings
|
Открыть
|
Открыть
|
42
|
|
1 месяц назад | |
|
Archisketch
Sketch, Doodle & Draw to Scale
|
Открыть
|
Открыть
|
0
|
|
3 года назад | |
|
ArchiTouch 3D - Home Design
House plan + Architecture CAD
|
Открыть
|
Открыть
|
0
|
|
3 месяца назад | |
|
HomeCAD — Design your home
Architecture and Construction
|
Открыть
|
Открыть
|
0
|
|
2 месяца назад |
Autodesk FormIt Установки
30дн.Autodesk FormIt Доход
30дн.N/A Доходы и Загрузки
Получите ценные инсайты о производительности Autodesk FormIt с помощью нашей аналитики.
Зарегистрируйтесь сейчас, чтобы получить доступ к статистика загрузок и доходов и многому другому.
Зарегистрируйтесь сейчас, чтобы получить доступ к статистика загрузок и доходов и многому другому.
Информация о приложении
- Категория
- Productivity
- Разработчик
-
Autodesk
- Языки
- English
- Последнее обновление
- 2024.1 (1 год назад )
- Выпущено
- Nov 26, 2012 (12 лет назад )
- Обновлено
- 4 месяца назад
This page includes copyrighted content from third parties, shared solely for commentary and research in accordance with fair use under applicable copyright laws. All trademarks, including product, service, and company names or logos, remain the property of their respective owners. Their use here falls under nominative fair use as outlined by trademark laws and does not suggest any affiliation with or endorsement by the trademark holders.
AppTail.

