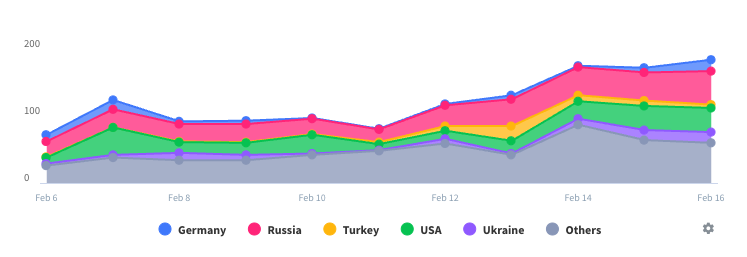Brilliant app
I find this app to be very polished, and easy to use. It works very well to view your BIM designs on the go. I would recommend it to anyone who uses Archicad, or if you just want to browse through the extensive library of models available on their website.














