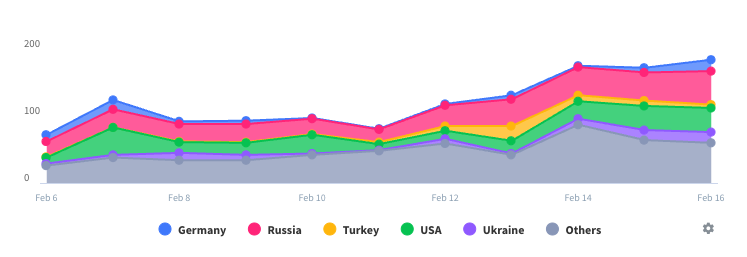Super nützlich, aber könnte noch mehr Funktionen haben
Die App ist ein Muss für Besitzer eines Laser-Entfernungsmesser. In der kostenpflichtigen Version hat sie alle Funktionen für die Benutzung mit dem DST-360 Stativ, die kostenlose Version reicht für alle, die das Stativ nicht besitzen. Was mir fehlt ist beispielsweise, dass man bei „Smart Room“ eine Trennwand, die dünner als das Disto ist und deshalb nicht gemessen werden kann, manuell eingeben kann. Die Wasserwaage des Disto sollte auch auf dem Smartfon sichtbar sein, das braucht man, wenn man ein Brett hoch oben an der Wand montiert, und deshalb das Display des Disto nicht sieht. Aber insgesamt eine super App, die gerne häufiger mit neuen Features aktualisiert werden kann.














