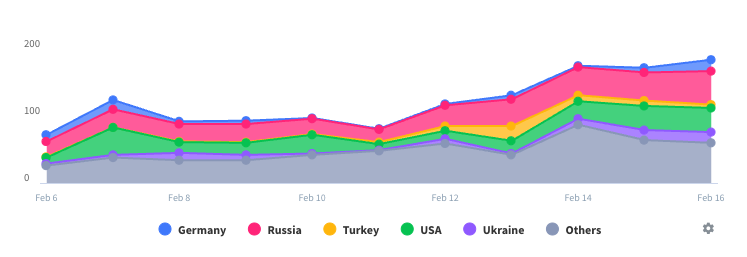Pretty good
As an app it’s almost perfect , working with the Leica X6 it is brilliant . Purchased X6 this week and took out for a survey with the app set-up , having previously been using a Leica s910 for almost a decade , this app with the laser measure have exceeded expectations. The relocate tool , ability to choose between lines and points (so that doesn’t all have to join together) and ability to see what I’m measuring in 3d and choice to use a previous point (if having measured another one close to it) , are fantastic . The reason I wouldn’t yet give the app 5 stars is because minor improvements can be made. 1. A function to delete lines and points would be good, at present you can undo but would be good to be able to select any line or point and remove 2. A layer function that works with sketchup or AutoCAD would be good , that way different types of object could be grouped and identified easily 3. A function to add notes would be great although if number 2 was implemented , wouldn’t be quite so important. All in all though , these are minor tweaks that could improve it and it is still a great interface when used with a p2p measuring tool .











